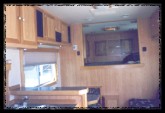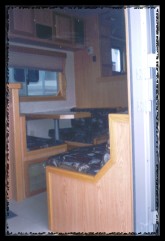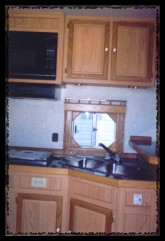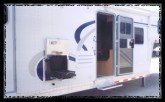


Click on the picture
to enlarge





|

18' short wall, sleeps 8, 6 cu.ft. fridge, side bath, bunk beds, side cooking grill, generator, ducted A/C, 2 burner stove, microwave, stereo system, T.V. antenna, furnace
Model 18swco-1 is the same layout without the bunk beds.
|